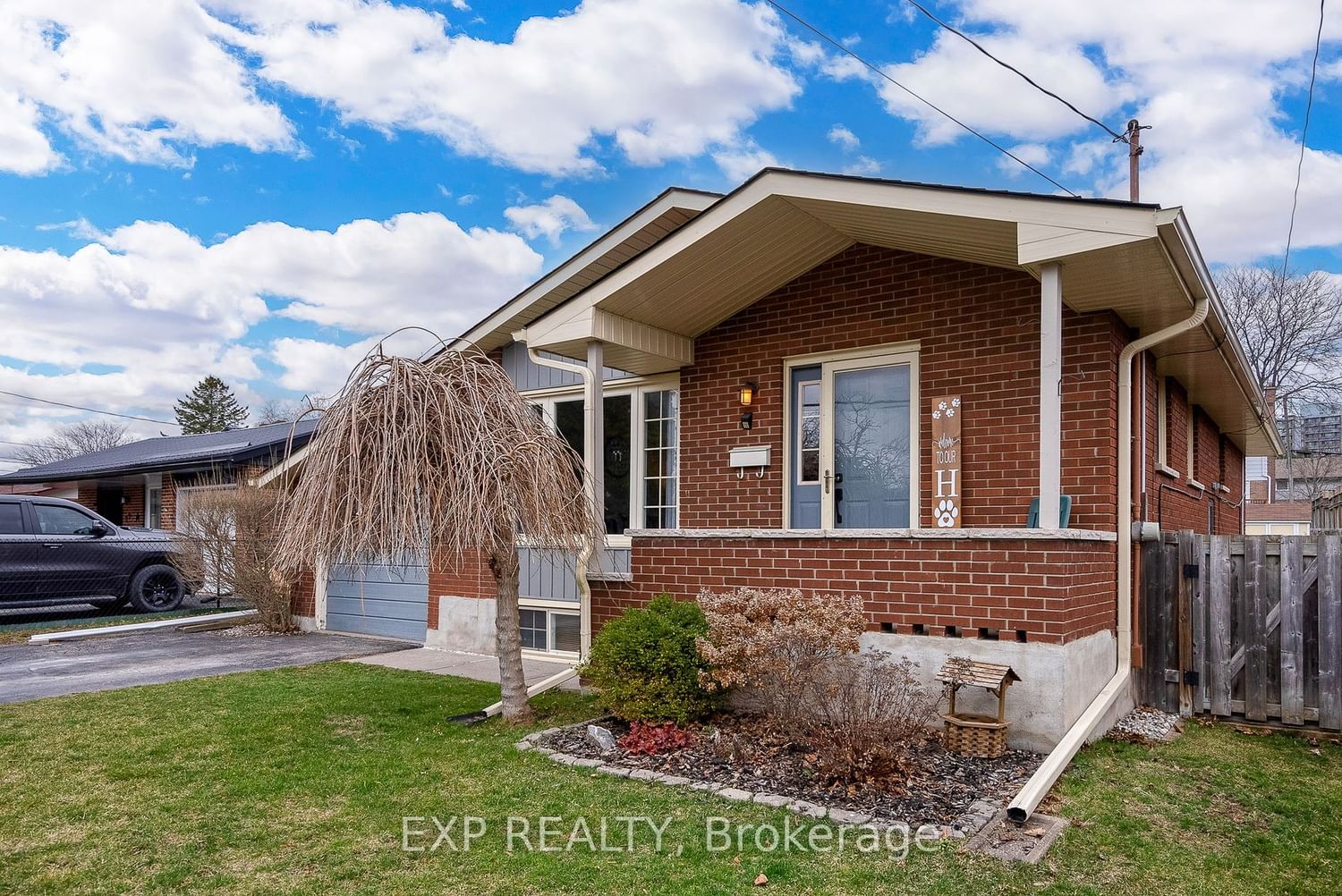$549,900
$***,***
3+1-Bed
2-Bath
Listed on 4/16/24
Listed by EXP REALTY
Pride of Ownership is taken to the next level with this meticulously maintained 4 Bedroom, 2 Bathroom home with updates and remodels throughout, both inside and out. Set on a mature, fully fenced oversized 50' x 138' lot, with perennial gardens, featuring tons of privacy and space to entertain friends and family or soak in the sun and collect your thoughts. Walk through the front door and be wowed with the new kitchen remodel and update, providing an open concept space that is inviting for all. The large living space is airy and flooded with natural light provided by the picture window. 3 generously sized bedrooms and a tastefully updated 4-piece Bathroom complete the main floor. The lower level features a fantastic family space complete with gas woodstove, fresh paint and new flooring. The fourth bedroom, large utility/storage area and updated powder room complete this floor. Please see Sales Brochure in attached for complete list of all updates, renovations, remodels and additions!
Perfected located with Multiple Parks, Beautiful Bay of Quinte, Moira River, Trails, Recreation Options/Facilities, Vibrant Downtown Core, Shopping and So Much More all within Walking Distance!
To view this property's sale price history please sign in or register
| List Date | List Price | Last Status | Sold Date | Sold Price | Days on Market |
|---|---|---|---|---|---|
| XXX | XXX | XXX | XXX | XXX | XXX |
| XXX | XXX | XXX | XXX | XXX | XXX |
X8239312
Detached, Bungalow
10
3+1
2
1
Attached
3
Central Air
Finished, Full
Y
Brick, Vinyl Siding
Forced Air
Y
$3,240.00 (2024)
138.46x50.01 (Feet)
